Over the years our design team has focused on a variety of projects ranging from Community Centers, Medical Facilities, Telecommunication, Historical Renovations to Computer Centers & more.

Design documents for a 190-bed state psychiatric hospital. An analysis of three different HVAC systems was provided for review and approval by the state.
CLIENT: state of nevada
ARCHITECT: hmc architects
YEAR: 2006
SCALE: 124,000 SQ.FT.
CONSTRUCTION BUDGET: $27,820,000
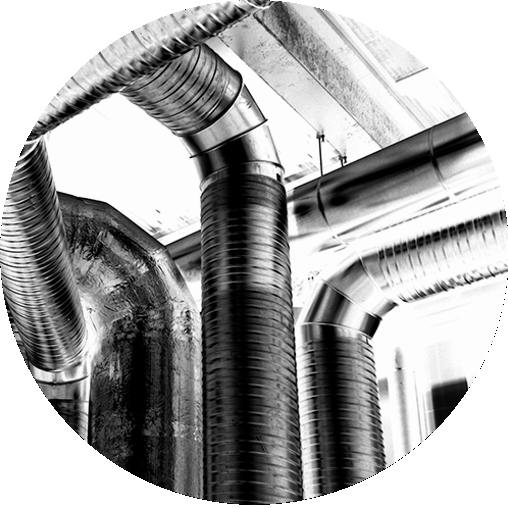
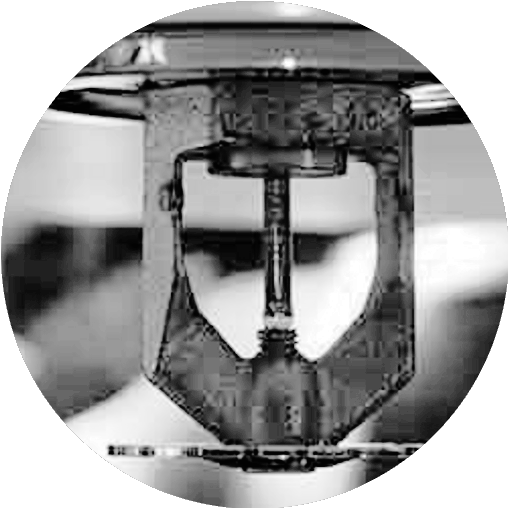
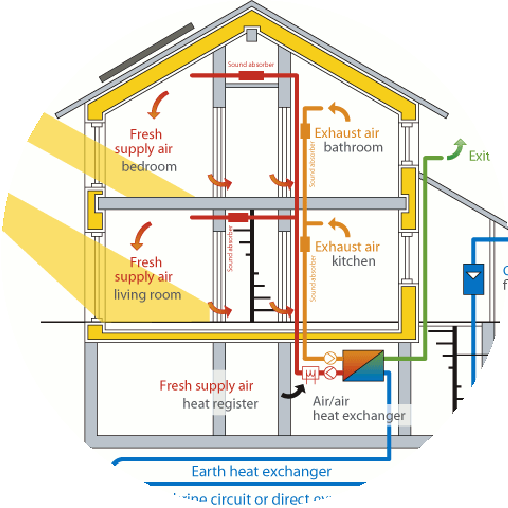
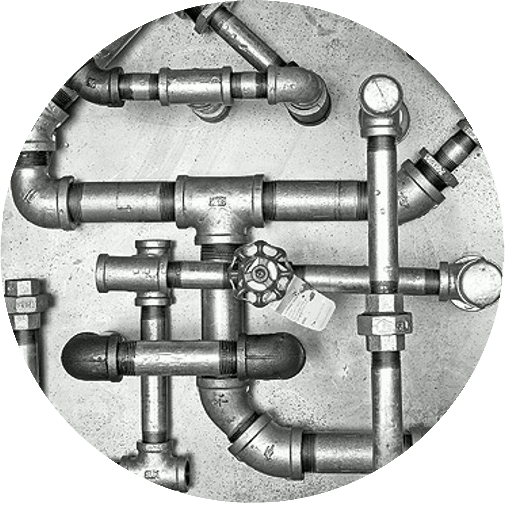
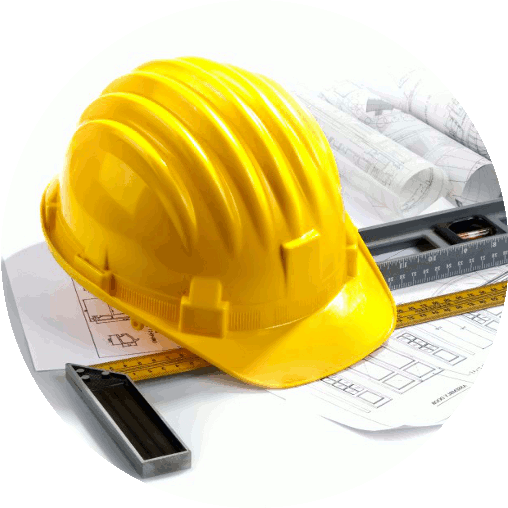
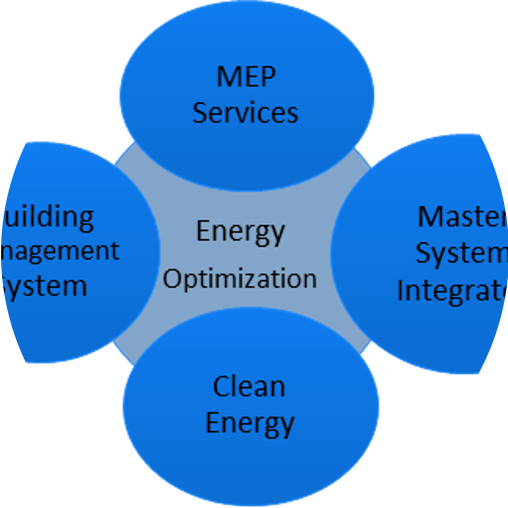
EXPANDED LIST:
* State of Nevada Lakes Crossing Boiler Plant Improvements - Sparks, Nevada
* Veterans Sierra Nevada Healthcare Systems DICE Remodel - Reno, Nevada
* Banner Lassen Medical Center Combo Filter/RAHU/EMCC - Susanville, California
* Banner Lassen Medical Center Nuclear Medicine - Susanville, California
* State of Nevada Lakes Crossing HVAC Renovation - Sparks, Nevada
* Banner Lassen Medical Center Humidification - Susanville, California
* Banner Churchill Hospital Cooling Tower - Fallon, Nevada
* Reno-Sparks Indian Colony Health Center Tenant Improvement - Reno, Nevada
* Banner Churchill Hospital Emergency Chiller/Generator - Fallon, Nevada
* Veterans Sierra NV Healthcare Systems Outpatient Mental Health - Reno, Nevada
* Northern Nevada Adult Mental Health System Heating Retrofit - Sparks, Nevada
* New River Surgical Arts - Fallon, Nevada
* South Reno Medical Plaza - Reno, Nevada
* Rawson-Neal Hospital - Las Vegas, Nevada
* D&T Pavilion - Reno, Nevada
* Renown Urgent Care - Sparks, Nevada
* Renown at South Meadows - Reno, Nevada