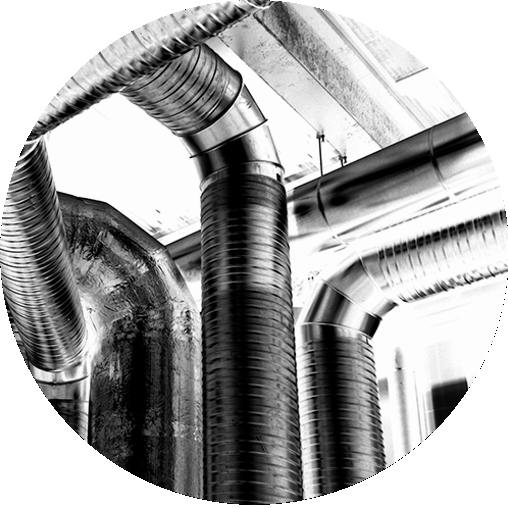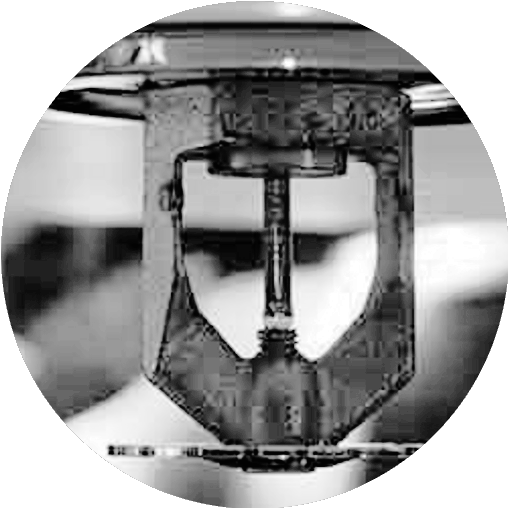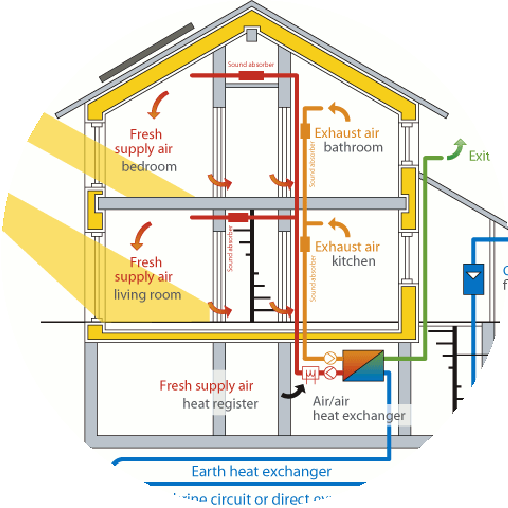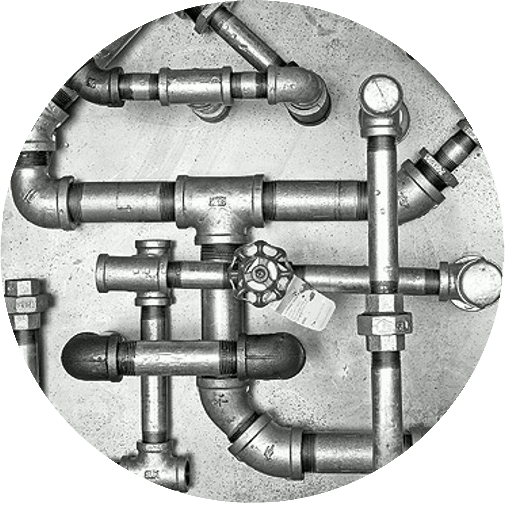Over the years our design team has focused on a variety of projects ranging from Community Centers, Medical Facilities, Telecommunication, Historical Renovations to Computer Centers & more.

UNIVERSITY OF NEVADA, LAS VEGAS LIBRARY. INCLUDING A FIVE STORY ATRIUM, AN AUTOMATIC BOOK RETRIEVAL AREA, AND FLEXIBLE STACK-READING AREAS.
CLIENT: UNVERSITY OF NEVADA, LAS VEGAS
ARCHITECT: WELLS - PUGSLEY ARCHITECTS
YEAR: 2000
SCALE: 300,000 SQ.FT.
CONSTRUCTION BUDGET: $44,000,000






EXPANDED LIST:
* E. L. Weigand Fitness Center - University of Nevada, Reno
* Mackay Stadium Seating and Restroom Improvements - University of Nevada, Reno
* TMCC Red Mountain Phase IV HVAC Improvements - Reno, Nevada
* Cain Hall air Handler Upgrade - University of Nevada, Reno
* TMCC Red Mountain HVAC Renovations - Reno, Nevada
* TMCC Neil Road HVAC Upgrade - Reno, Nevada
* Joe Crowley Student Union - University of Nevada, Reno
* ICA Academics Center - University of Nevada, Reno
* Sahara Campus Classroom Building - Community College of Southern NV, Las Vegas
* Dental Residency - Community College of Southern Nevada, Las Vegas
* Lied Library - University of Nevada, Las Vegas
* Boyd School of Law - University of Nevada, Las Vegas
* Mackay School of Mines - University of Nevada, Reno
* Frandsen Humanities Study/Remodel - University of Nevada, Reno
* Donald Reynolds School of Journalism - University of Nevada, Reno
* Midby Byron Judicial College - University of Nevada, Reno
* Education Building - University of Nevada, Reno
* Applied Science and Tech Building - Western Nevada College, Carson City
* Trade & Industry Addition - Western Nevada College, Carson City
* Library and Student Center - Western Nevada College, Carson City
* Reynolds Center - Western Nevada College, Carson City